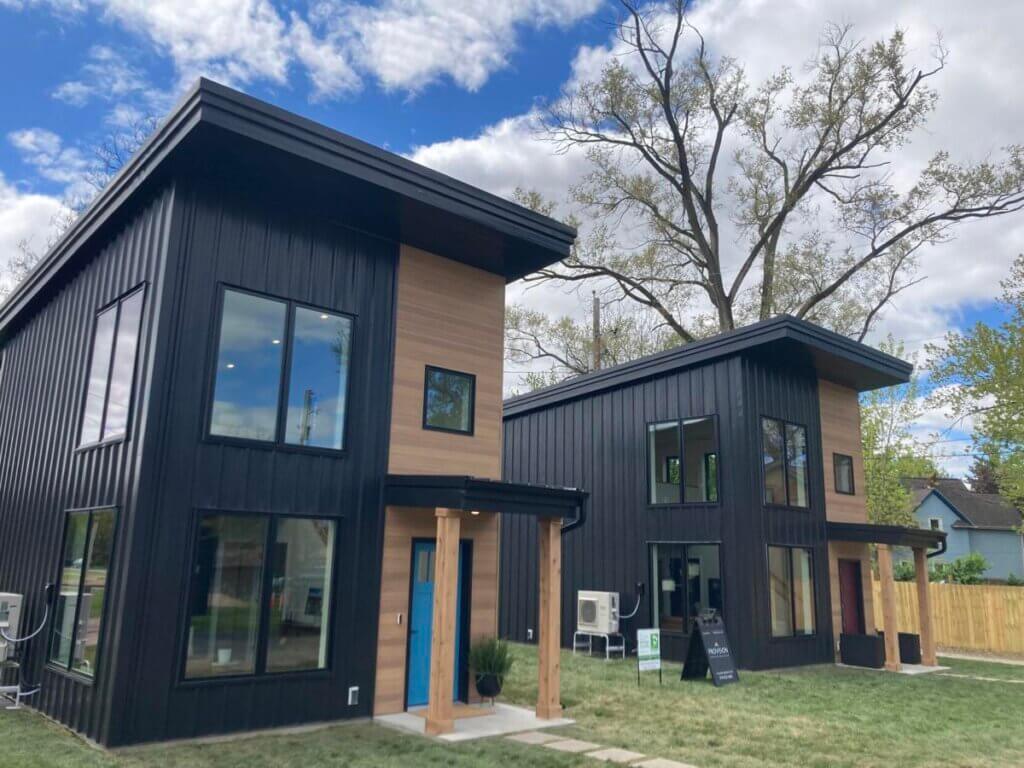Knowledge Exchange Rates: Industrialized Construction in the United Kingdom
Published On March 12, 2023
In early December, the Terner Center joined the U.S. delegation of individuals working in academia, government, and the built environment industry to tour a wide variety of facilities and projects related to industrialized construction (IC) throughout the United Kingdom. The U.S. Department of Housing and Urban Development (HUD) partnered with MOD X, an organization focused on research and education in industrialized construction, to organize the week-long visit, which is the first in a series of trips to countries with state-of-the-art practices. The Terner Center has had a longstanding interest in understanding the merits of industrialized construction in the domestic housing context (see two recent reports: one that overviews the potential and challenges of IC in Southern California, and a case study on a permanent supportive housing project utilizing IC methods in San Francisco).
The following commentary gives an overview of the trip and examines what is similar and different between the U.S. and U.K. housing and IC contexts.
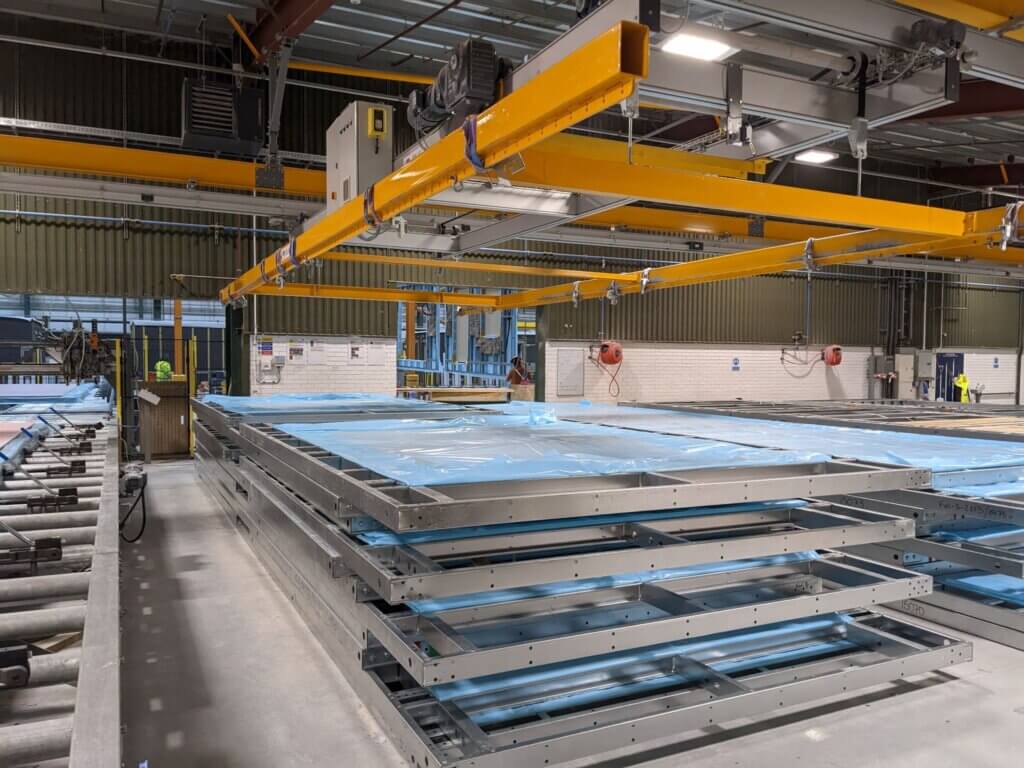 Stacked, steel-frame panels before being assembled into volumetric housing modules at the ilke Homes facility in England.
Stacked, steel-frame panels before being assembled into volumetric housing modules at the ilke Homes facility in England.
What’s Similar
“It just makes sense.” This was a very common response to the need for industrialized construction and the ideas presented and discussed throughout the knowledge exchange, a resonance demonstrated by lots of nodding heads. The comparison of U.S. and U.K needs and priorities for IC was identified by participants in two contexts:
- The housing-specific context behind IC utilization is similar for both the U.K. and the U.S. Both need more housing, built quickly and more affordably, and to a higher quality and environmental standard than the existing housing stock; this confluence of demands are difficult to meet using conventional delivery and building methods. Both also face similar challenges in regards to the construction workforce, including an aging labor force in the skilled construction trades and industry-wide productivity stagnation.
- The fundamental premise of IC implementation in both the U.S. and the U.K. is to adapt manufacturing principles and processes that have worked successfully in other economic sectors to housing construction and delivery, often using off-site, in-factory assembly. When done right, “industrialization” can adapt the best of manufacturing innovations, ensuring comprehensive quality assurance and control procedures, strategic standardization, robust information management systems that integrate design and engineering, and supply chain management.
U.K. and U.S. participants noted several shared motivations for utilizing IC, including:
- Sustainability: This refers to the need for a dramatic reduction in the environmental impact of the built environment to meet urgent carbon reduction goals. In particular, high-performing, energy efficient buildings are a main driver of industrialized construction adoption in the United Kingdom, just as it is a major appeal in the United States (as evident from multiple studies — 1, 2, and 3 — from the National Renewable Energy Laboratory). This is especially true for residential buildings, which comprise approximately one fifth of total greenhouse gas emissions in both the U.S. and the U.K.
- Time savings: Some of the firms in the U.K. reported total project development time reductions of up to 40 percent compared to traditional construction methods. This is in-line (though slightly better) than some projects in the U.S., with one Terner Center case study finding an approximate time savings of 30 percent in a modular housing project in San Francisco.
- Value improvements (if not pure cost savings): Many industrialized builders in the U.K. prioritize high building quality in ways that are not easy to capture in upfront costs alone. This may be through reduced re-work required on-site, life cycle impacts such as lowered operations and maintenance costs, and qualitative improvements made during assembly and occupancy. These improvements are often obscured in attempts at “apples-to-apples” construction cost comparisons with on-site methods, which remain difficult because of the industry’s dependence on upfront savings. While some U.K. companies (of those visited) reported hard cost reductions in the range of 10-20 percent, most did not comment directly on cost and chose instead to highlight the significant value improvement for homes built using industrialized methods. In the U.S., case study analysis finds cost savings in a similar range–10–20 percent—under certain conditions, though results certainly vary.
Finally, in both the U.S. and U.K. participants noted that applying IC successfully often requires interdisciplinary thinking and operations, particularly because of historic industry fragmentation in both U.K. and U.S. Sustainable operations require nothing short of the thoughtful, intentional integration—or at least robust collaboration—of developers, architects and engineers, general contractors, manufacturers, and the in-factory and on-site workforces. In both contexts, bridging these long standing professional divisions entails a cultural shift in the built environment industry. Companies can achieve this through vertical or horizontal business model integration, close and long-term commitments between external partners, or other strategies. Firms in both countries continue to experiment with additional strategies to increase cross-discipline collaboration.
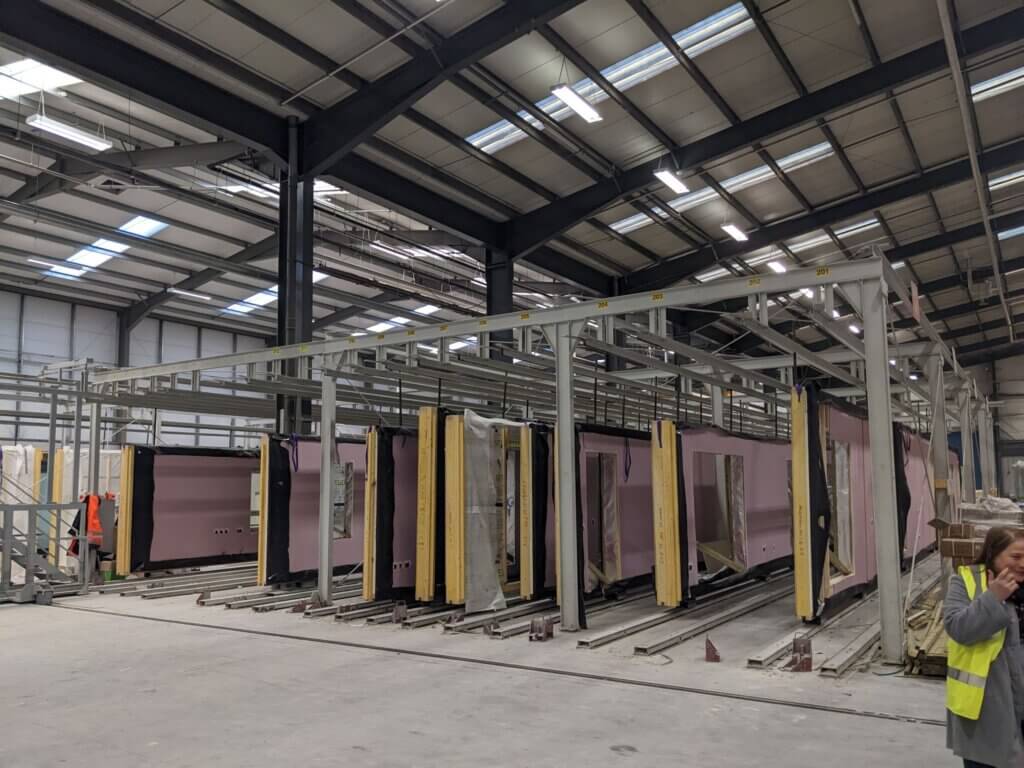 Part of the panel production line(s) at CCG, a producer in Glasgow that can serve multiple building markets and segments.
Part of the panel production line(s) at CCG, a producer in Glasgow that can serve multiple building markets and segments.
What’s Different
Many participants identified a number of key differences between the U.K. and the U.S. as well. For one, practitioners in the U.K. generally use the phrase “modern methods of construction” (MMC) rather than “industrialized construction”. There are different interpretations of these phrases, but the distinction is made here because certain policies explicitly reference MMC and many practitioners use them interchangeably.
The IC sector in the U.K. is more established, and it encompasses far more than “just” volumetric modular approaches. Representatives within the U.K. reported that approximately 84 percent of new construction in Scotland, and roughly 15 percent in England, is built using IC. The majority of these industrialized builders in the U.K. use panelized or “flat pack” approaches that support a wide range of building and project types. These two methods represent just two points on the broad spectrum of proportional off-site workflows, but the robust activity across this spectrum is a promising sign of industry health and maturity. In the U.S., on the other hand, the majority of industrialized builders produce 3-dimensional “boxes”, likely as a partial legacy of the HUD manufactured homes code first established in 1976. These volumetric modular approaches are not inferior by any means; they can optimize delivery to achieve the maximum value and benefit of off-site methods. However, expansive activities across the IC spectrum, including products like wall panels (with and without integrated electrical, plumbing, and mechanical systems) and bathroom pods, deepen the supply chain of industrialized building elements and can be an important part of a more resilient growth in the sector.
The U.K. has provided more explicit government support and encouragement to the IC sector. Since 2014, Scotland’s government has invested over 20 million pounds to launch and continue to support a large research and development program and facility for MMC, called Better Environment, Smarter Transformation (BE-ST). England’s national housing agency, Homes England, set a goal for 25 percent of all housing built on publicly-owned land to be delivered using MMC, including explicit requirements and incentives around MMC for affordable housing funds. Participants felt efforts like these precede and exceed those in the U.S., which do not yet include targets or goals related to industrialized construction methods, nor substantive investments beyond recent and one-time injections. For example, the Department of Energy only recently supported the launch of the Advanced Building Construction Collaborative (a network-based organization to aggregate IC sector challenges and opportunities) and several singular research projects (including the above NREL studies), while HUD recently released an Offsite Research Roadmap to highlight priorities for industry and academic partners. Another recent, one-time investment comes from the Economic Development Agency, supporting a mass timber IC coalition in Portland. Though these U.S. initiatives are certainly promising, the United Kingdom has a more robust, sustained, and coordinated set of targeted interventions to support domestic IC/MMC.
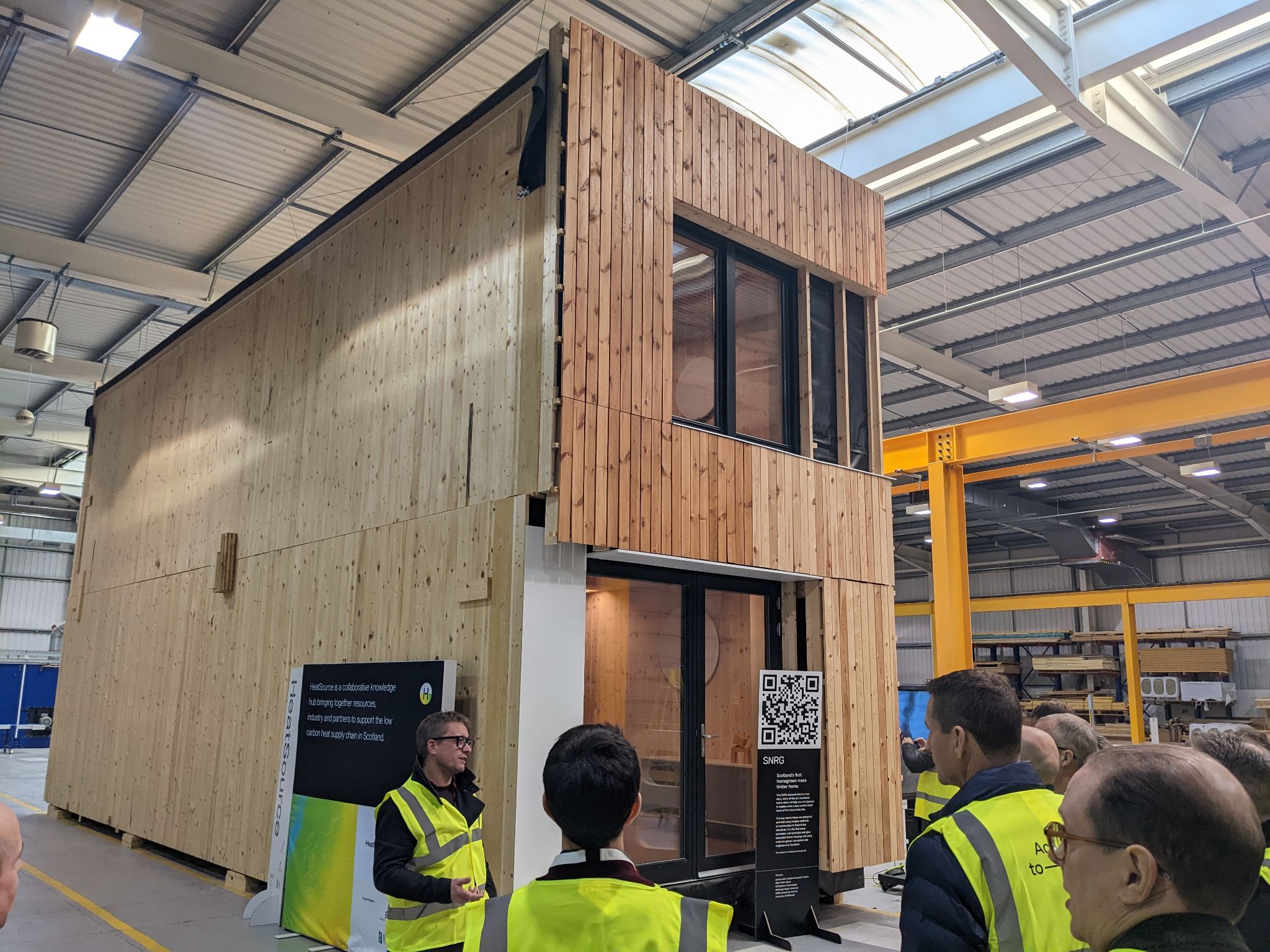 A 2-story mass timber modular prototype at the BE-ST research and development facility in Scotland.
A 2-story mass timber modular prototype at the BE-ST research and development facility in Scotland.
Conclusion
The knowledge exchange with the U.K. and upcoming trips to several other countries will culminate in an event in Washington D.C. in the first quarter of 2024. In the meantime, Terner Center will continue to seek out and share examples of best practices and opportunities for improvement in and around industrialized construction.
Blog post authored by Terner Center Graduate Student Researcher, Tyler Pullen. All images courtesy of Tyler Pullen and numerous firms with permission.
Acknowledgments
We would like to express our sincerest thanks to everyone who helped organize and run the knowledge exchange program, within the United Kingdom and within the U.S. delegation. Without their time and willingness to share their experiences and insights, this trip would not have been possible. We also thank Ben Metcalf and Carol Galante for their review and comments on this paper, and Cora Johnson-Grau for all of her diligence and support.
This post does not represent the institutional views of UC Berkeley or of the Terner Center’s funders. Funders do not determine research findings or recommendations in Terner Center’s blog posts. Unless otherwise specifically stated, the views and opinions expressed in the report are solely those of the author.
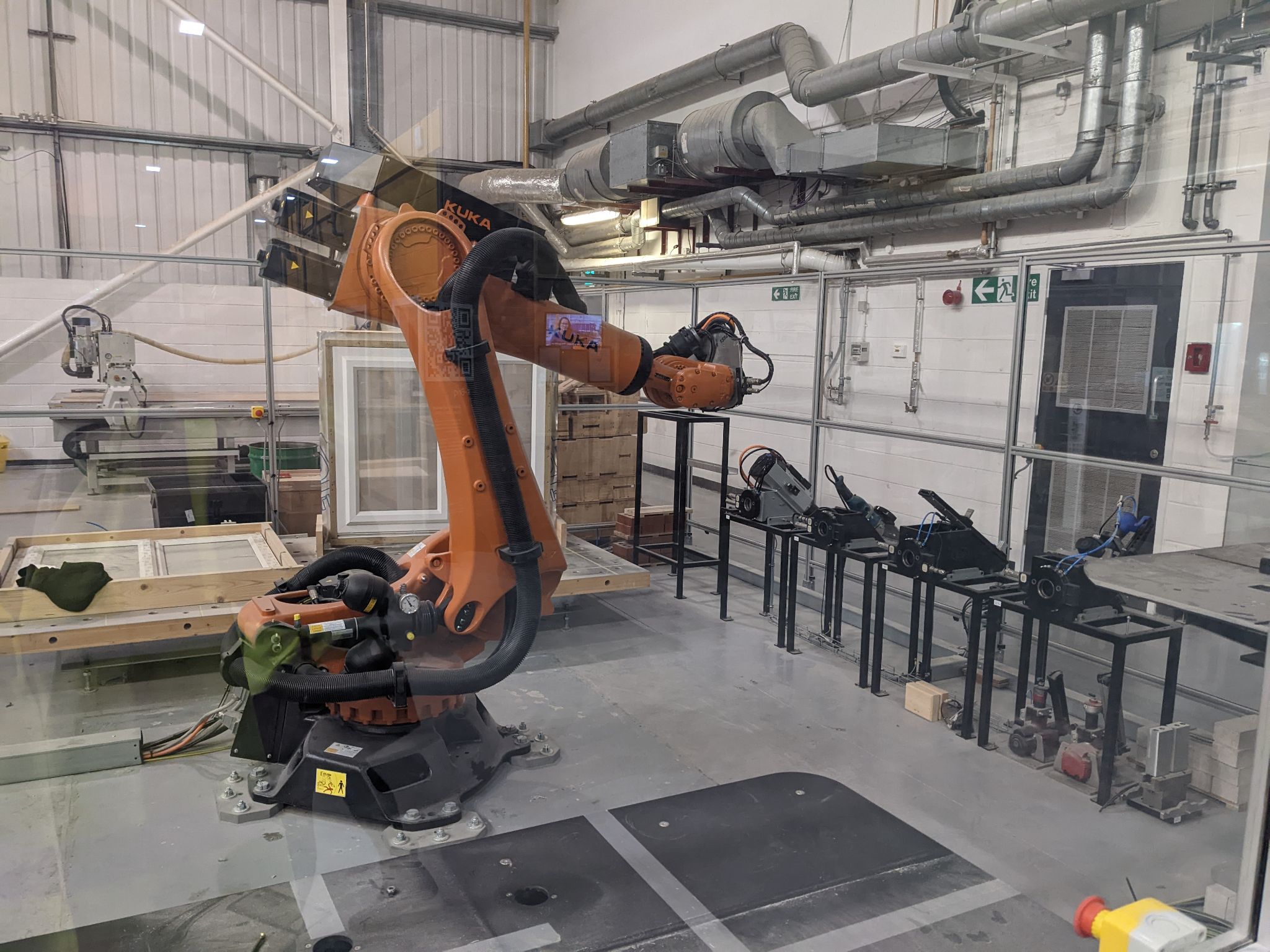 A large robotic arm with multiple attachments for different tasks at BE-ST, the government-supported research and development facility in Scotland.
A large robotic arm with multiple attachments for different tasks at BE-ST, the government-supported research and development facility in Scotland.
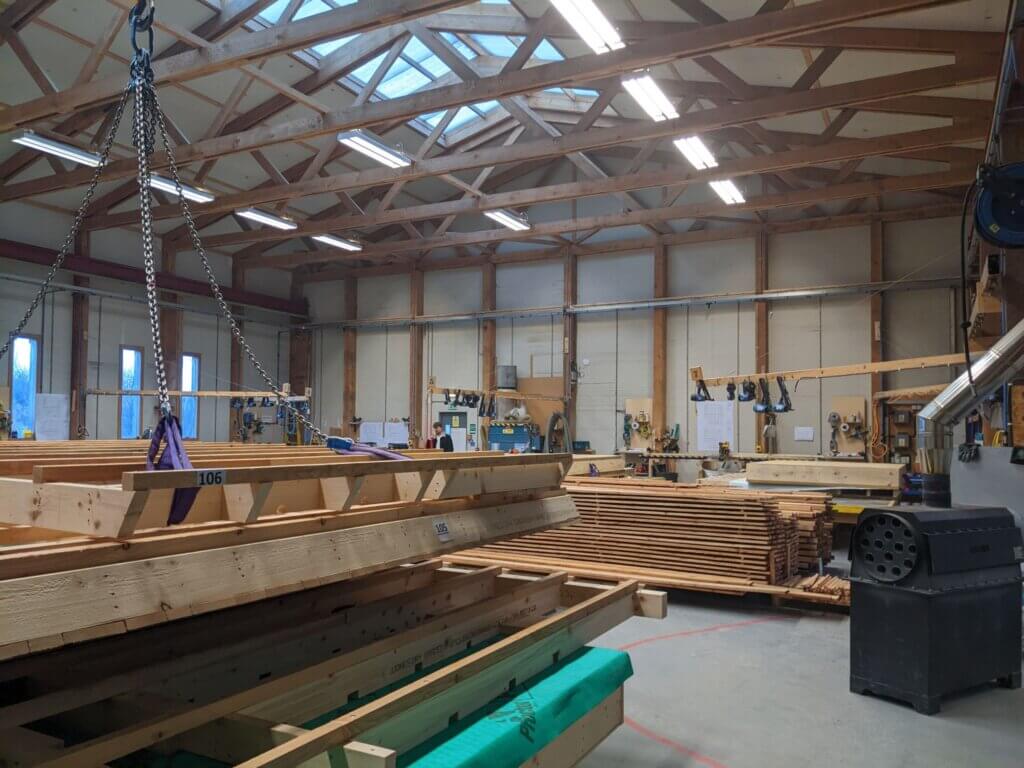 Inside the facility of MAKAR, a Scotland-based panelized builder of single-family homes with emphasis on timber architecture and precision building.
Inside the facility of MAKAR, a Scotland-based panelized builder of single-family homes with emphasis on timber architecture and precision building.




